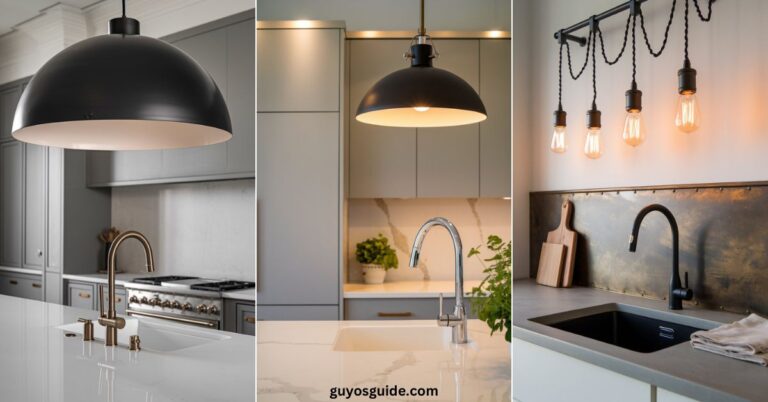26 Small Kitchen Remodeling Ideas That You’ll Absolutely Love
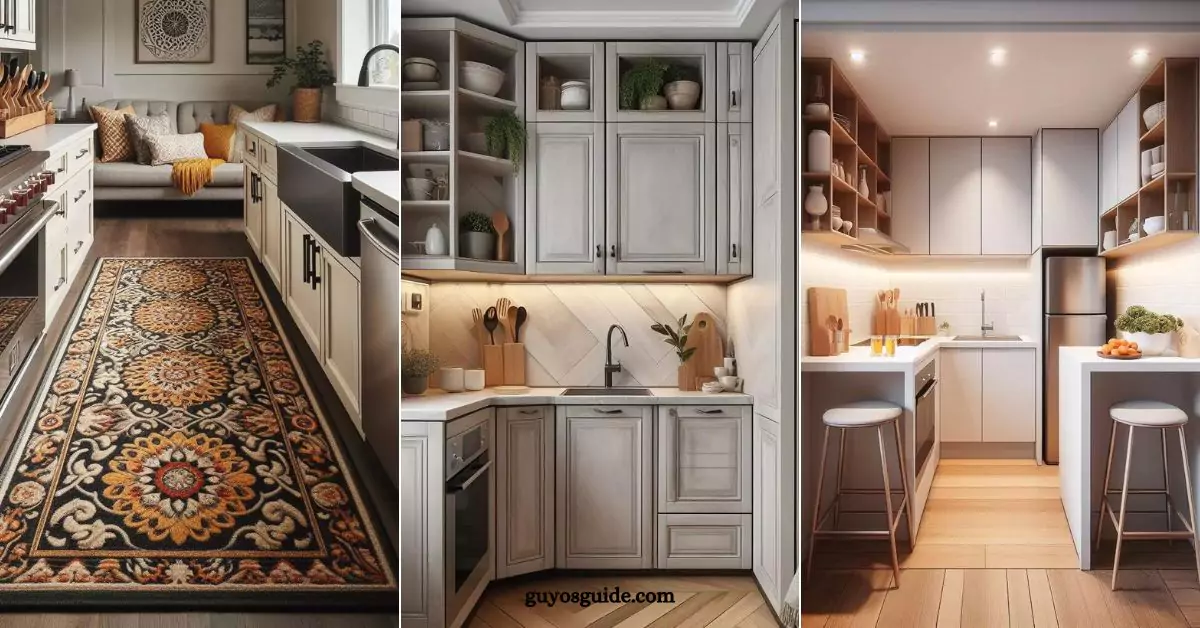
Looking to refresh your kitchen on a budget?
Discover small kitchen remodeling ideas to transform your space affordably.
From clever storage solutions to strategic layout changes, explore how to maximize style and functionality in your compact kitchen with ease.
Let’s dive in.
1. Install Under-Cabinet Lighting
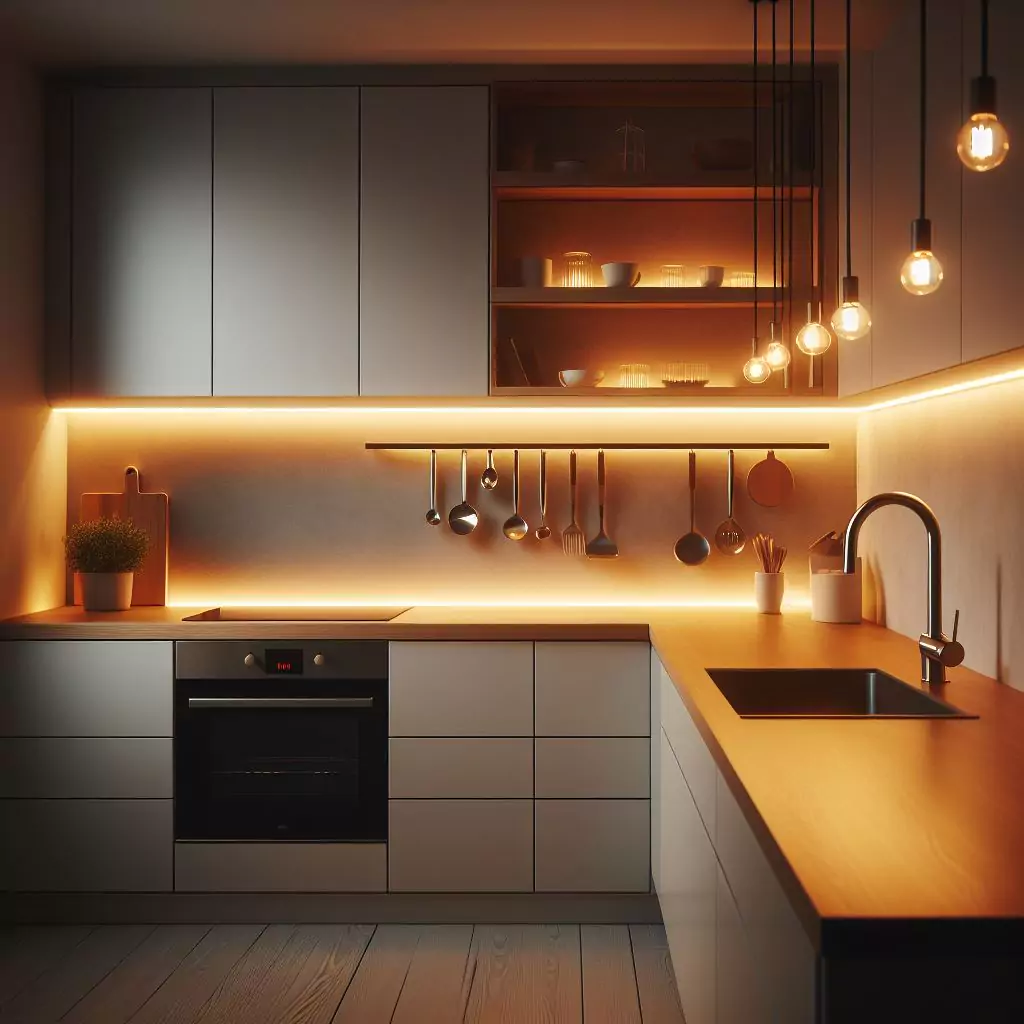
Illuminate your countertops and workspace by installing sleek under-cabinet lighting. LED strips or puck lights provide ample brightness while saving valuable space.
This addition not only enhances functionality but also adds a modern touch to your kitchen.
2. Maximize Vertical Storage
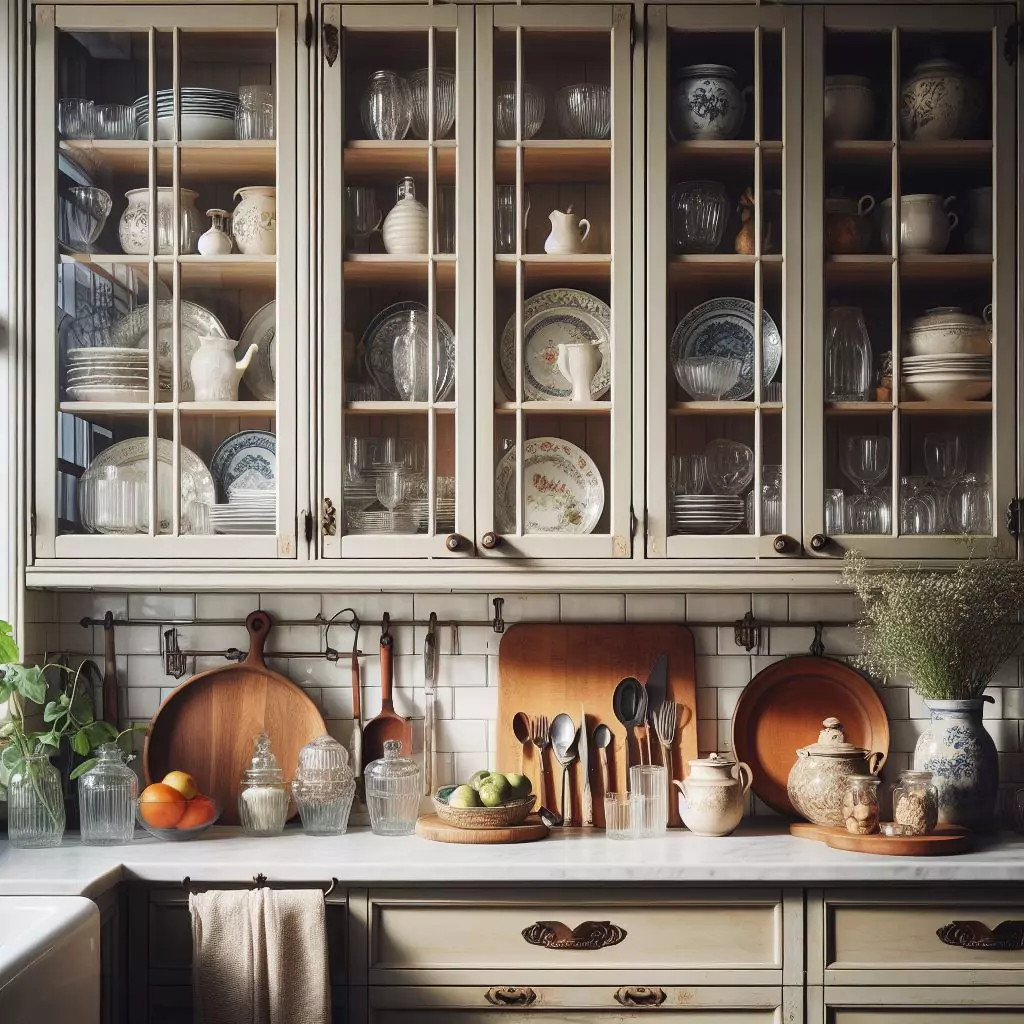
Utilize every inch of space by installing floor-to-ceiling cabinets or shelving. Vertical storage solutions help declutter countertops and keep essentials within reach.
Consider adjustable shelves to accommodate items of various sizes, optimizing organization and efficiency.
3. Opt for a Compact Island
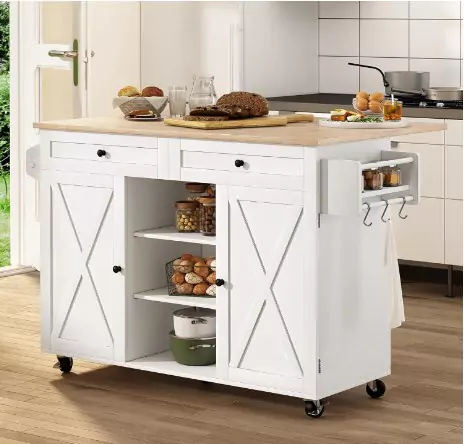
Introduce a compact island or rolling cart to add extra counter space and storage. Choose a versatile design with integrated shelves or drawers for utensils, cookware, or pantry items.
This mobile solution offers flexibility, ideal for small kitchens.
4. Install a Sliding Pantry Door
Maximize storage efficiency with a sliding pantry door. This space-saving solution provides easy access to pantry items without sacrificing valuable square footage.
5. Optimize Corner Space
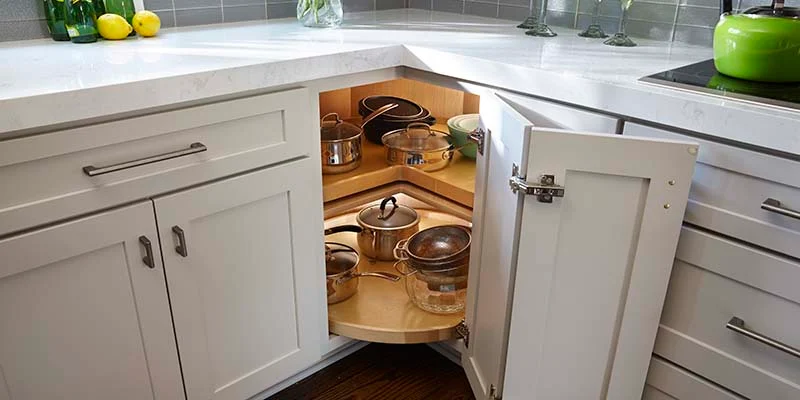
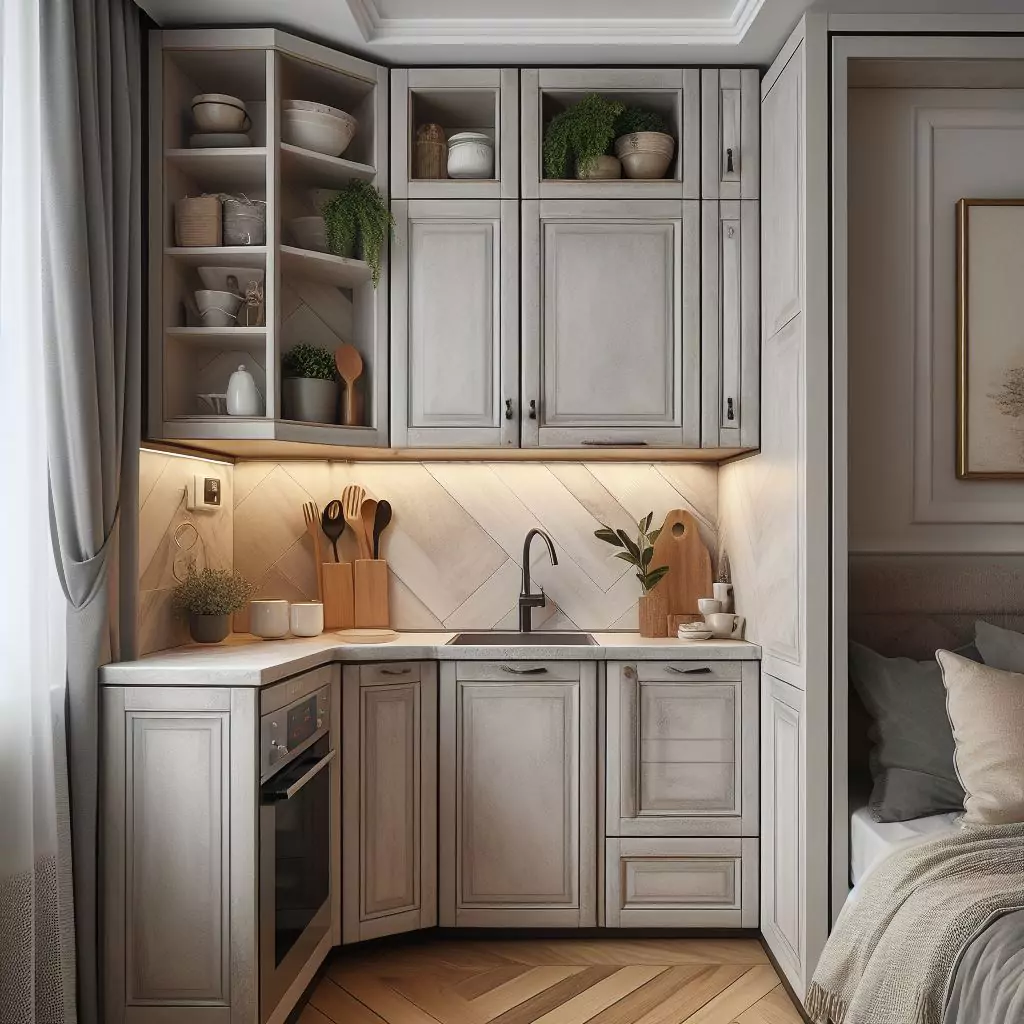
Transform awkward corner areas into functional storage with innovative solutions like corner cabinets or swing-out shelves.
Lazy Susans or pull-out organizers maximize accessibility and ensure no space goes unused.
This strategic approach maximizes storage while maintaining a streamlined appearance.
6. Utilize Magnetic Storage
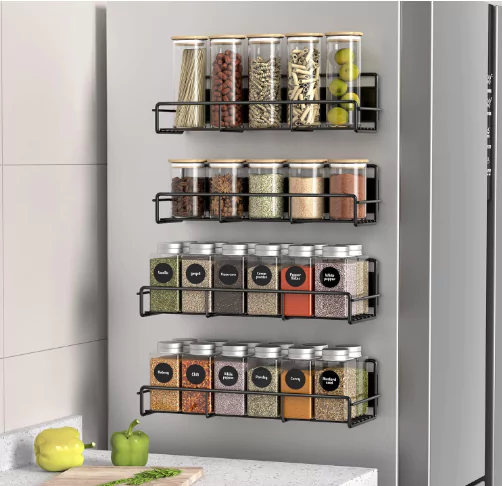
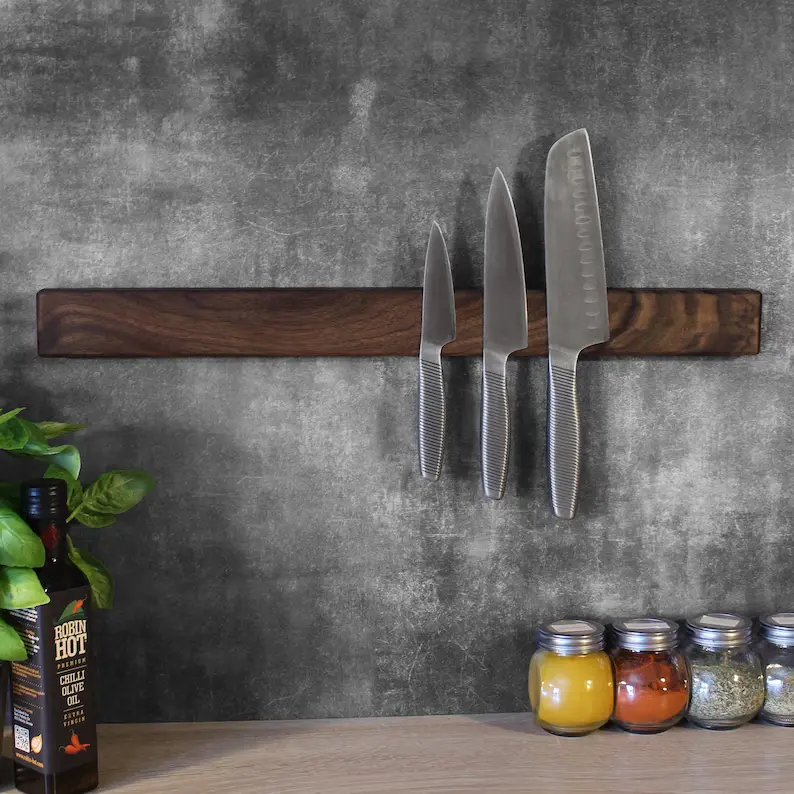
Free up drawer space by utilizing magnetic strips or racks to store knives, utensils, and spices.
Mount these space-saving solutions on empty walls or the side of cabinets for easy access and a contemporary aesthetic. It’s a stylish and practical way to declutter countertops.
7. Choose Multi-Functional Furniture
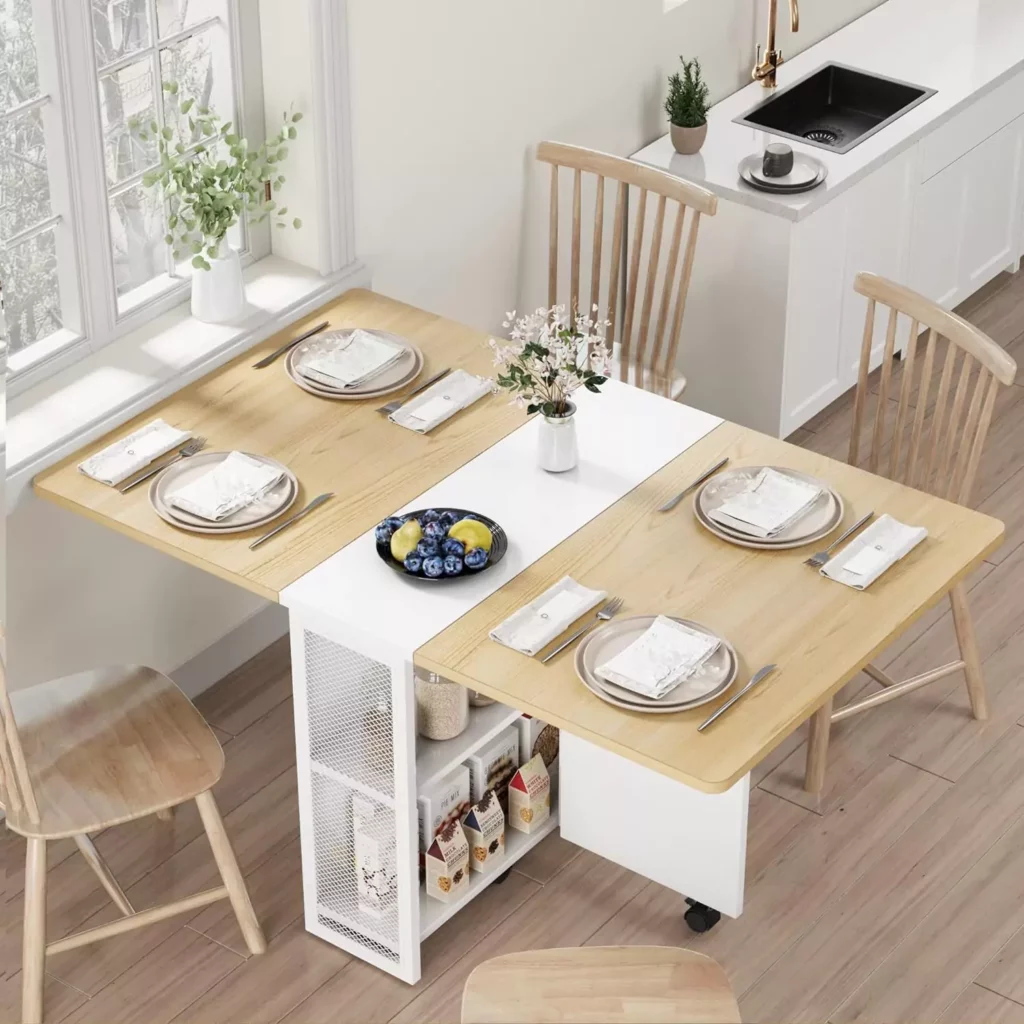
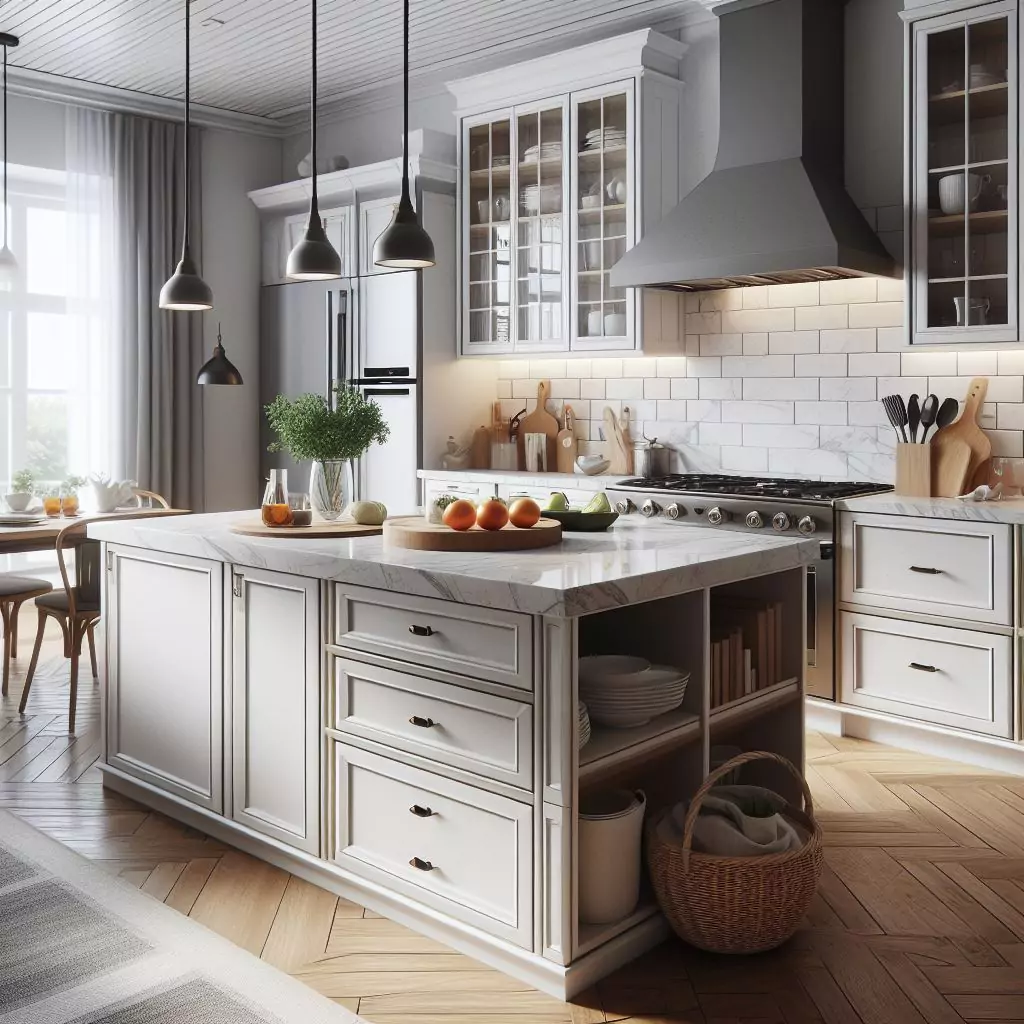
Select furniture pieces that serve dual purposes to optimize space in a small kitchen.
Consider a dining table with built-in storage, a fold-down breakfast bar, or stools that tuck neatly under an overhang. Versatile furniture adds convenience without compromising style or functionality.
8. Embrace Open Shelving
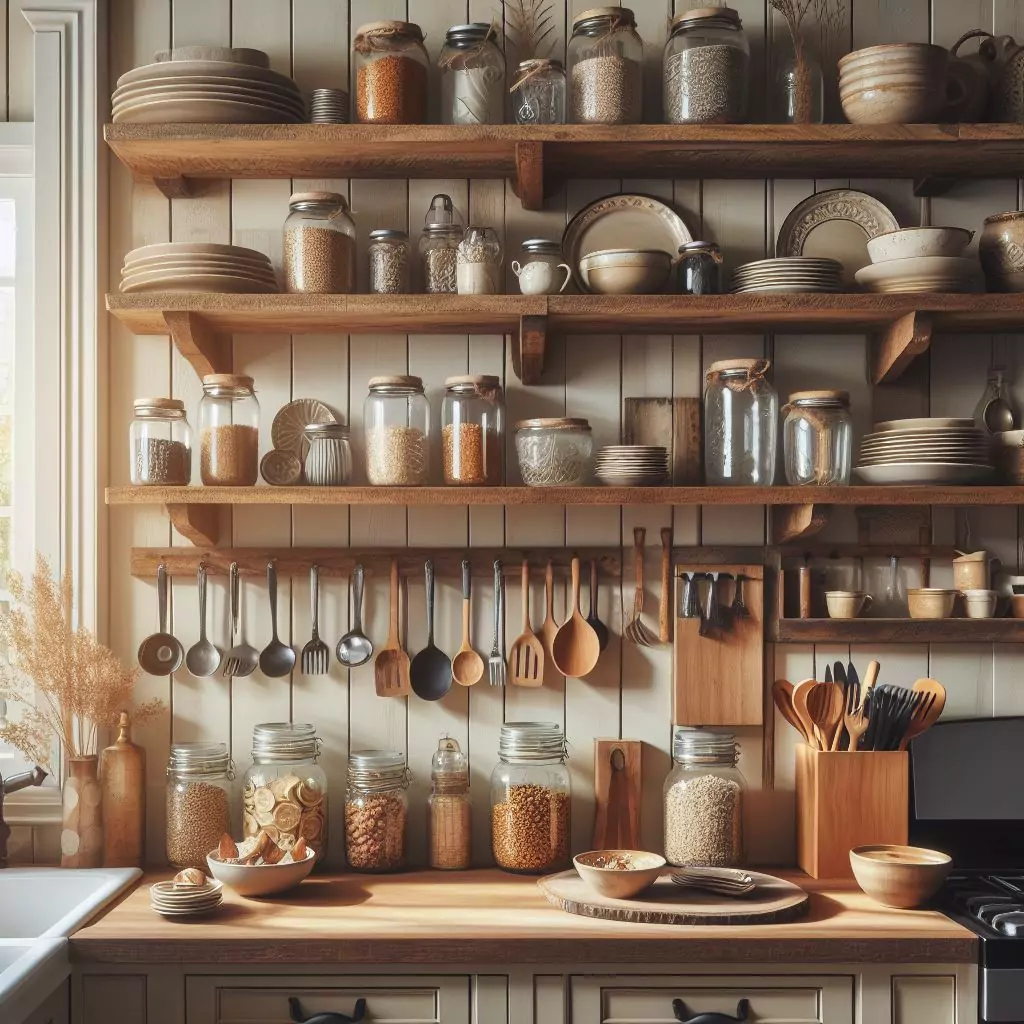
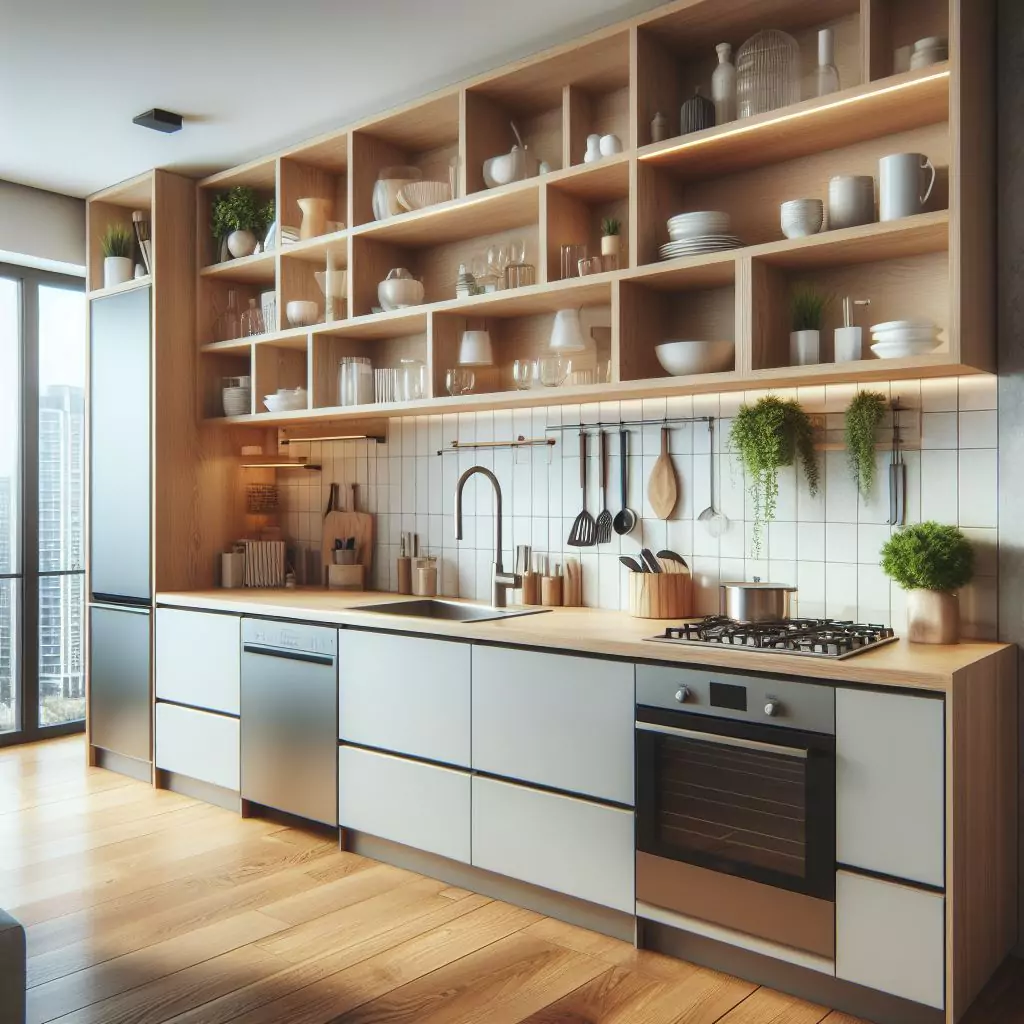
Create an airy, open feel in your kitchen by replacing upper cabinets with open shelving.
Display stylish dinnerware, glassware, or decorative items to add personality and visual interest.
This minimalist approach visually expands the space while keeping everyday essentials easily accessible.
9. Invest in Compact Appliances
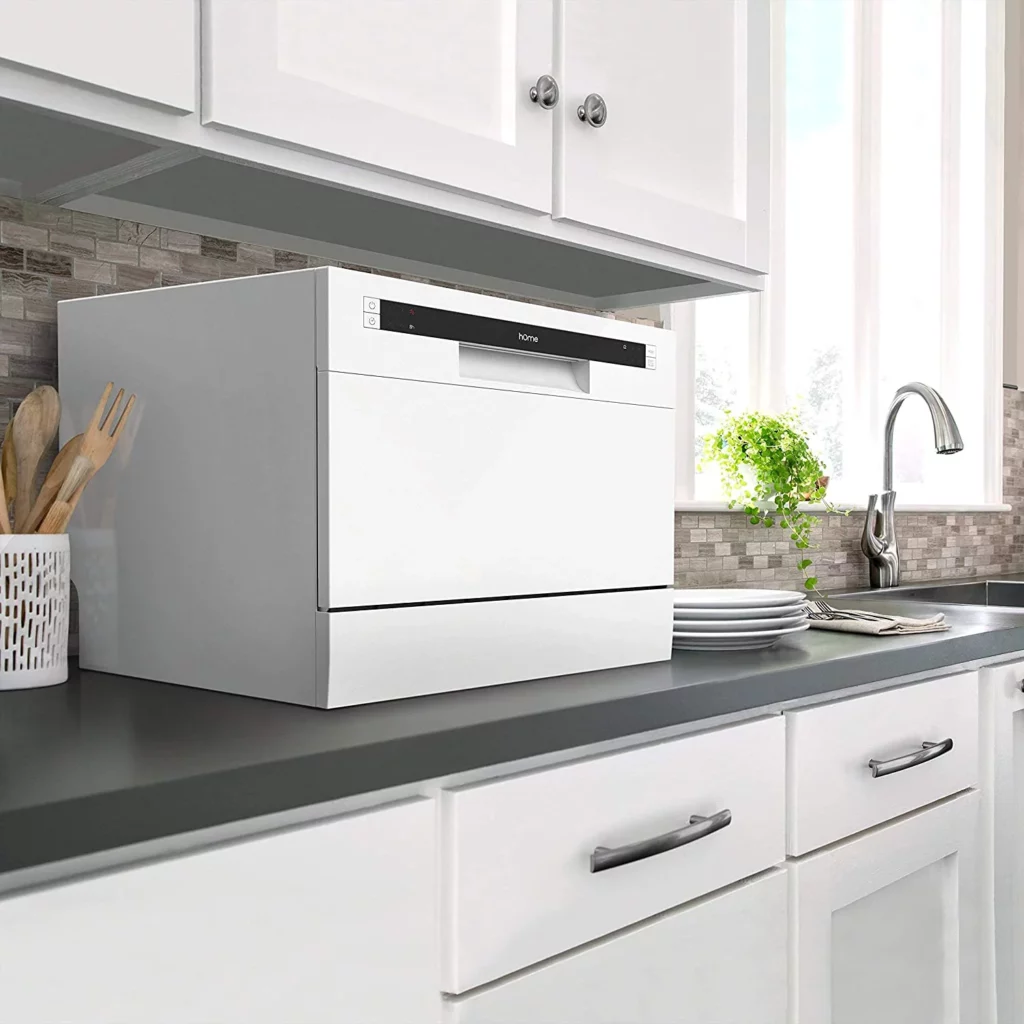
Choose space-saving appliances designed specifically for small kitchens. Opt for slimline refrigerators, narrow dishwashers, or combination microwave/oven units.
These compact appliances provide all the functionality of their larger counterparts while maximizing available space for cooking and storage.
10. Utilize Vertical Wall Space
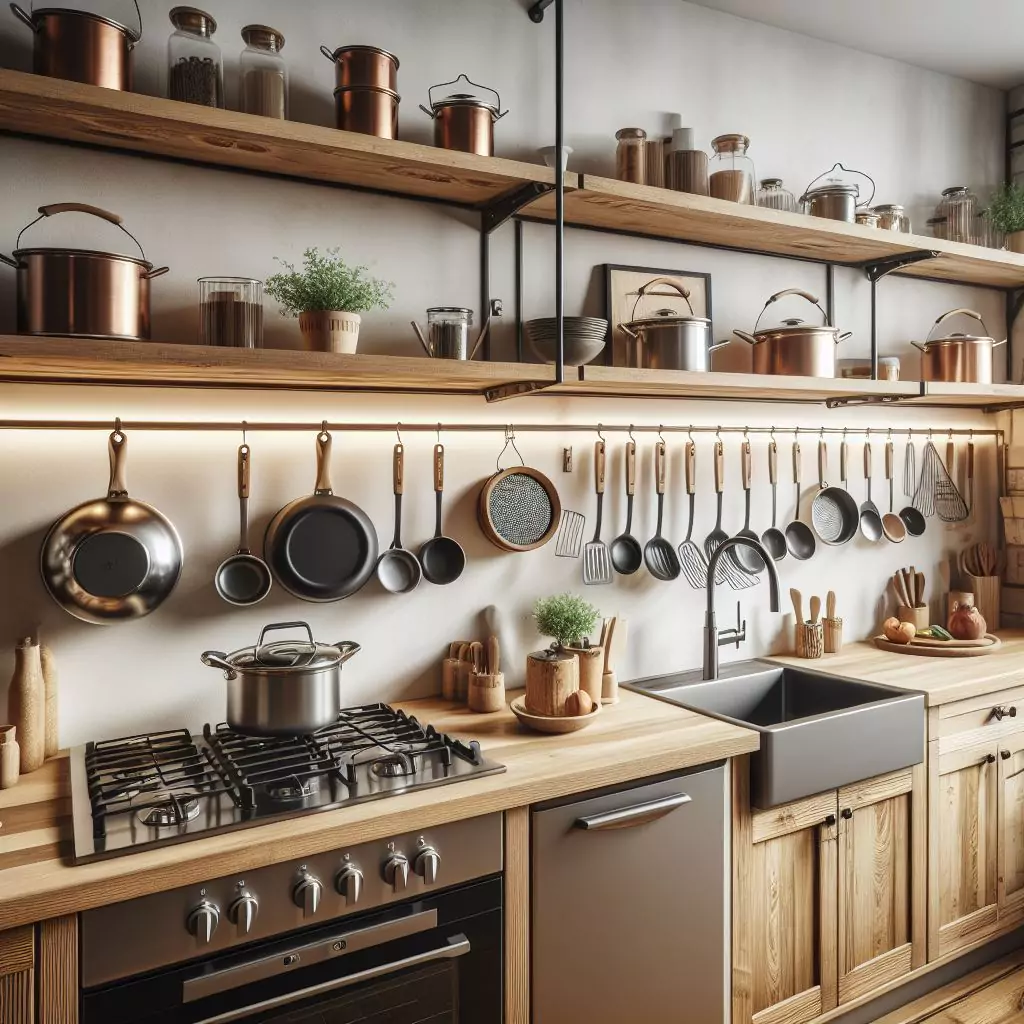
Install pegboards, hooks, or rails on unused wall space to hang pots, pans, and cooking utensils.
This practical solution keeps frequently used items within arm’s reach while freeing up valuable drawer and cabinet space. Customize the arrangement to suit your cooking style and kitchen layout.
11. Opt for Light-Colored Cabinetry
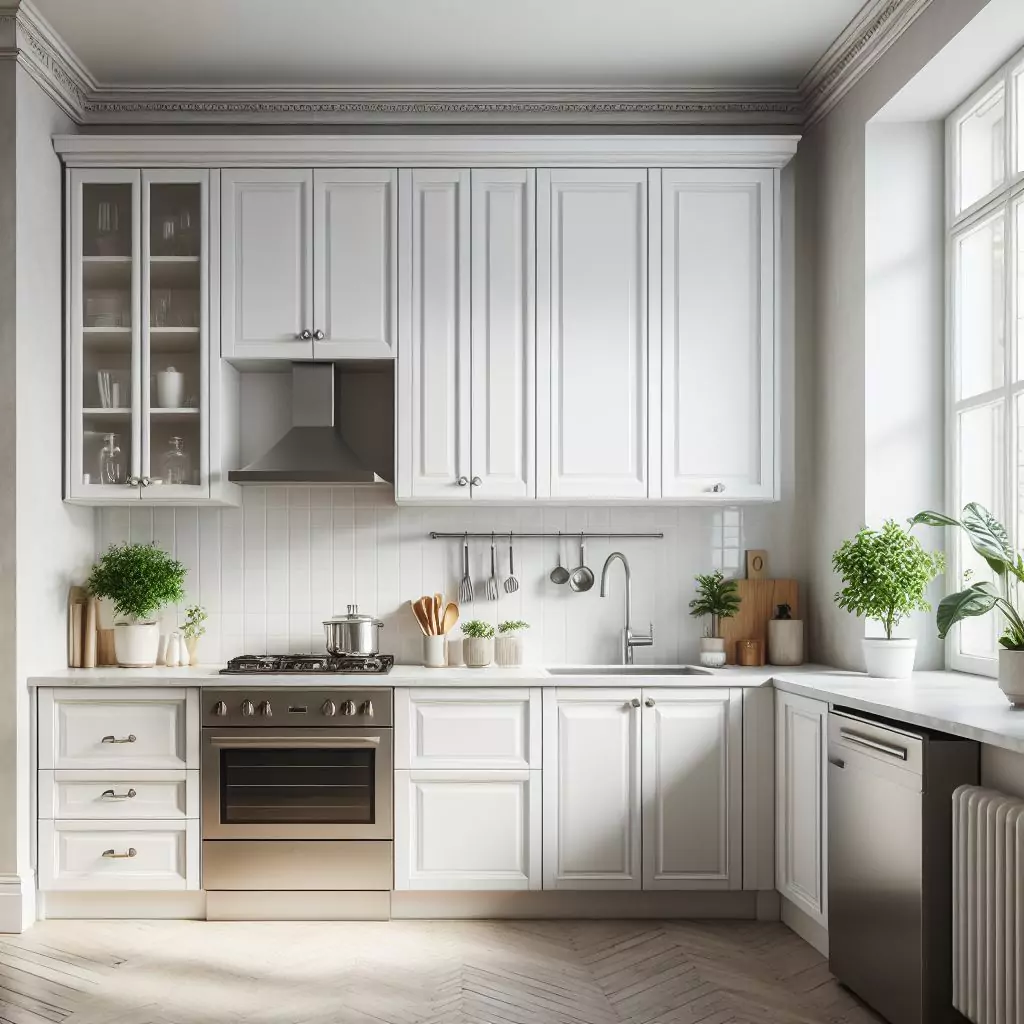
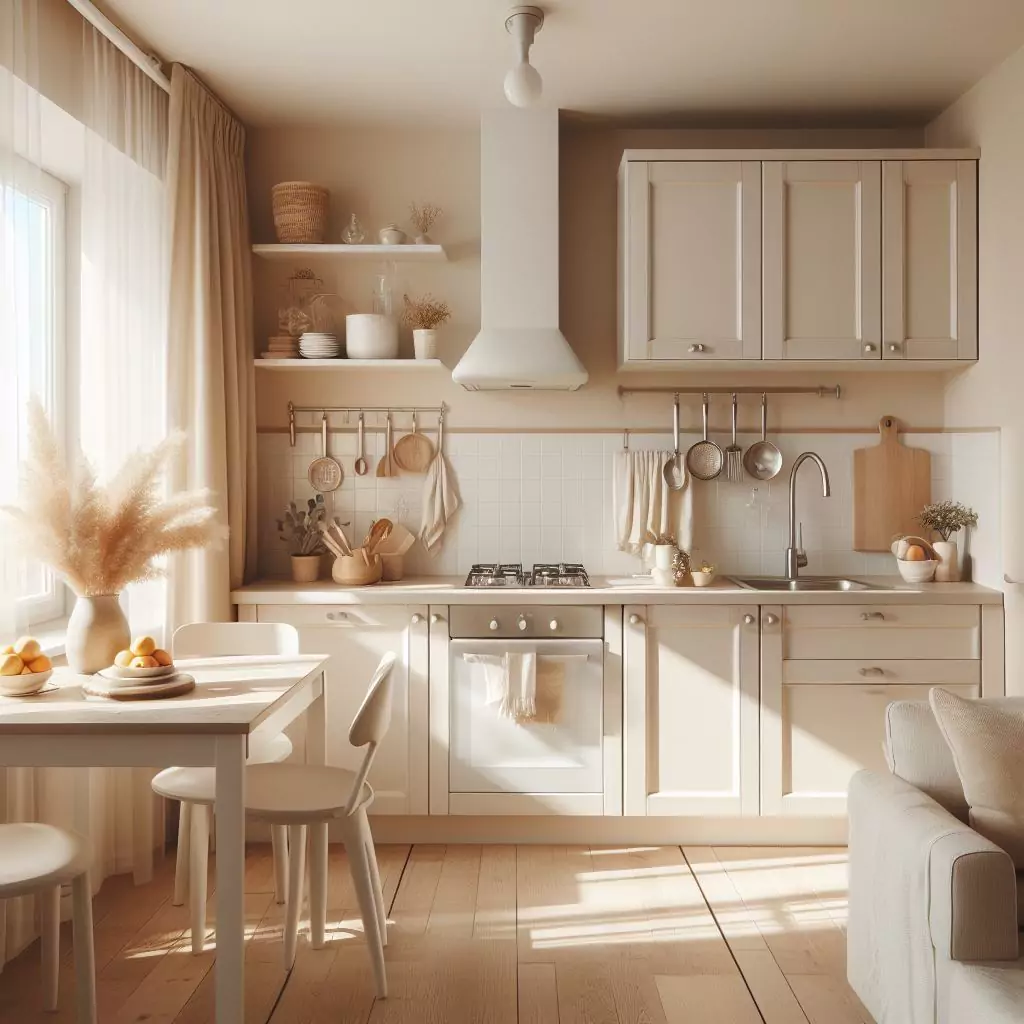
Brighten up your small kitchen with light-colored cabinetry to create a sense of openness and airiness.
Choose soft hues like white, cream, or light gray to visually expand the space and reflect natural light. This simple yet effective trick can make your kitchen feel larger and more inviting.
12. Consider a Galley Layout
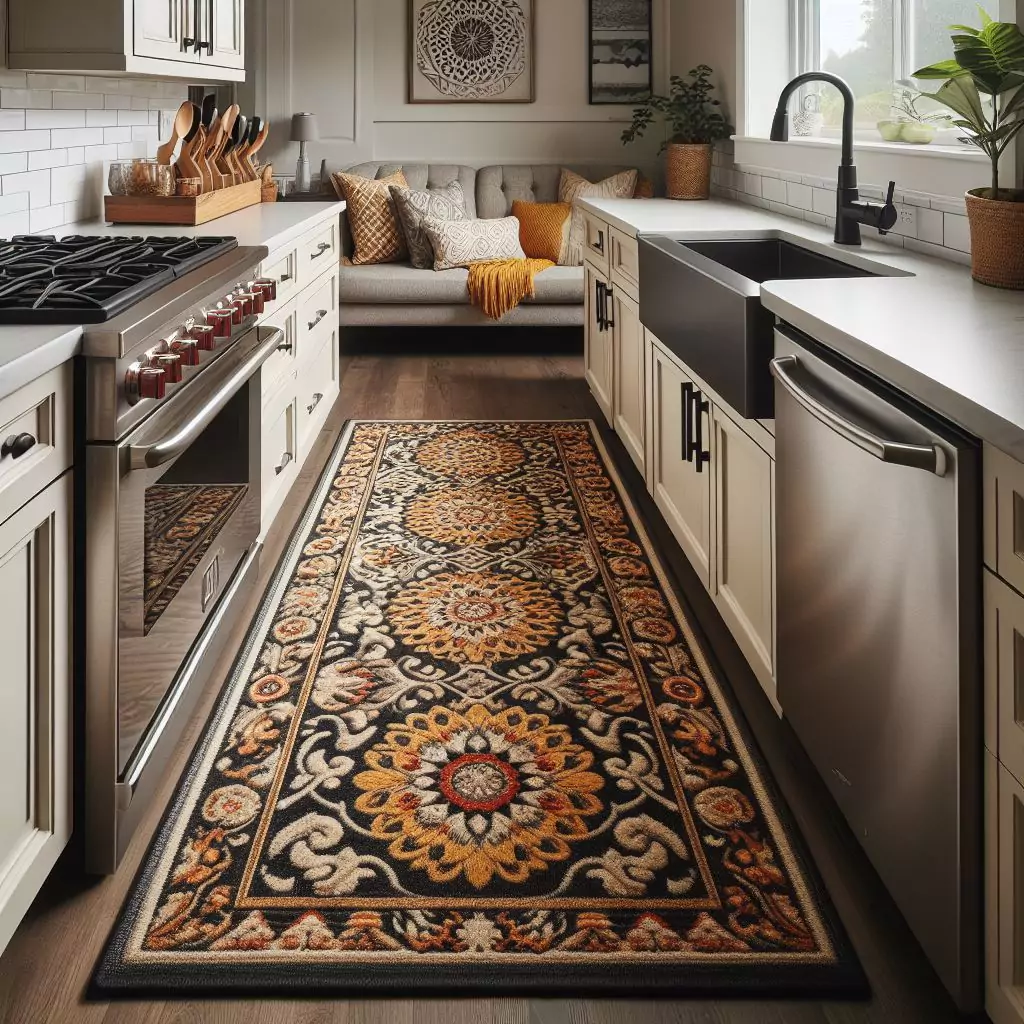
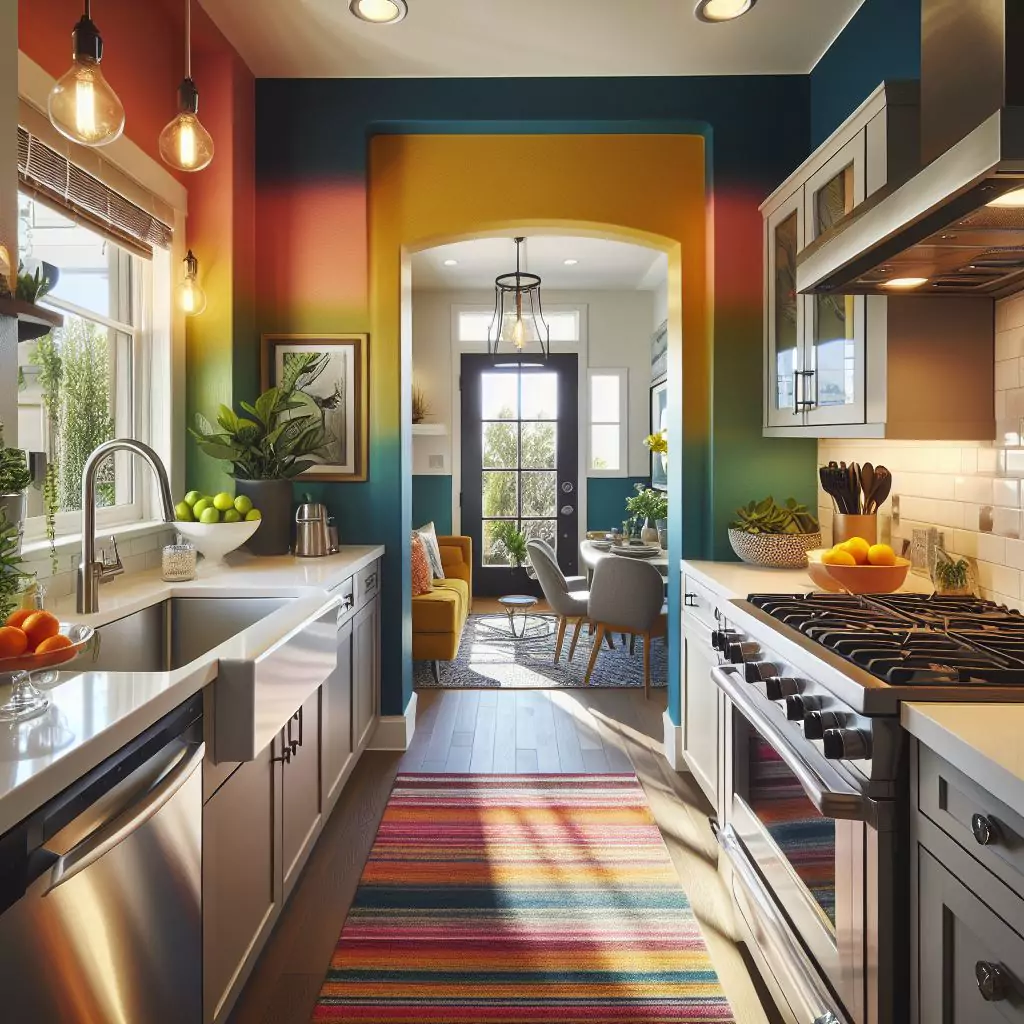
Maximize efficiency in a small kitchen with a galley layout featuring parallel countertops and ample storage along both walls.
This streamlined design minimizes wasted space and optimizes workflow, allowing for easy movement between cooking zones. It’s an ideal layout for compact kitchens with limited square footage.
13. Install a Fold-Down Dining Table

Save space in your small kitchen by installing a fold-down dining table attached to the wall.
Fold it up when not in use to create additional floor space for meal preparation or entertaining. When needed, simply unfold the table to create a cozy dining area for family and guests.
14. Opt for Sleek, Minimalist Hardware
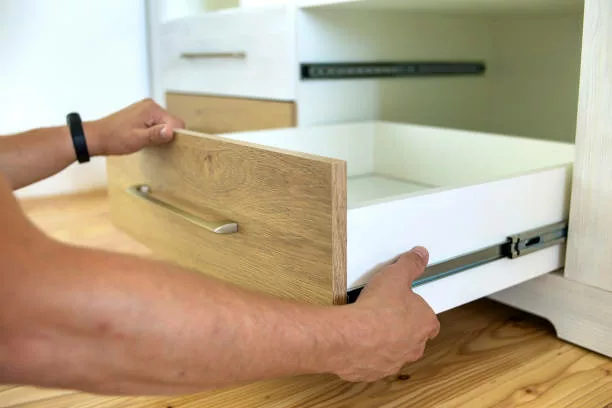

Choose streamlined hardware for cabinets and drawers to maintain a clean, minimalist aesthetic in your small kitchen.
Opt for slim handles or finger pulls that blend seamlessly with cabinetry, creating a cohesive and uncluttered look.
This understated approach keeps the focus on the kitchen’s design and functionality.
15. Utilize Hidden Storage Solutions
Maximize storage capacity in your small kitchen with hidden storage solutions like toe-kick drawers, pull-out pantry shelves, or built-in spice racks.
These discreet storage options utilize every inch of available space while keeping clutter out of sight.
Incorporating hidden storage helps maintain a clean and organized kitchen environment.
16. Opt for a Glass or Lucite Table
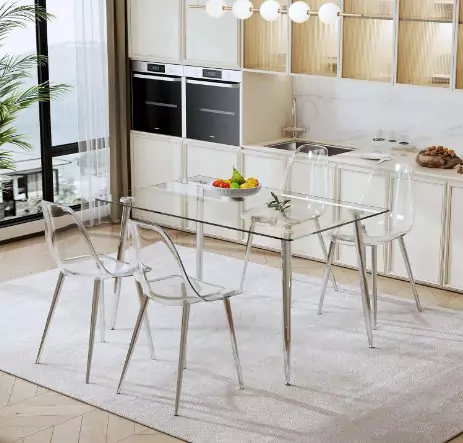
Create the illusion of more space in your small kitchen by choosing a glass or lucite dining table.
The transparent surface allows light to pass through, making the room feel larger and more open.
Pair it with slimline chairs to further enhance the sense of spaciousness and sophistication.
17. Install a Narrow Breakfast Bar
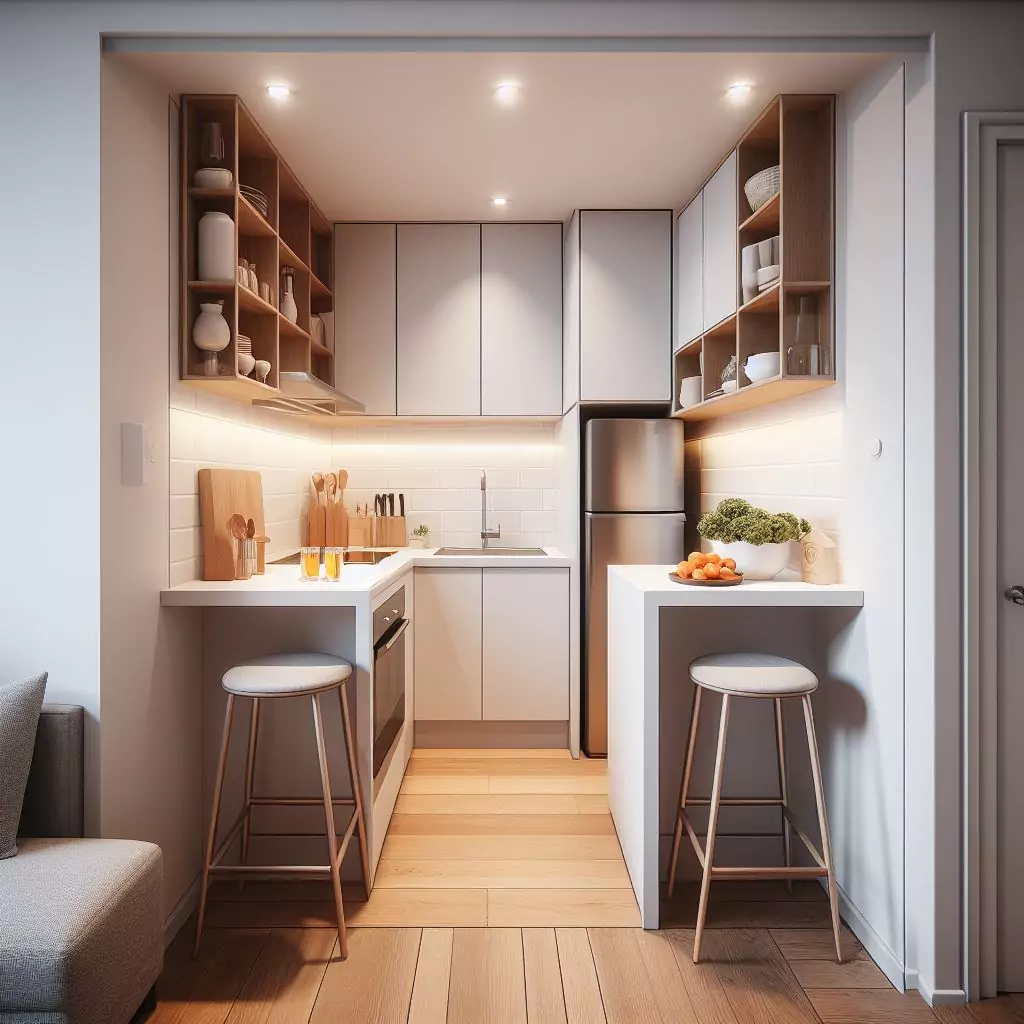
Maximize functionality in your small kitchen by installing a narrow breakfast bar along one wall or the edge of an island.
This compact dining solution provides extra counter space for meal preparation and casual dining without encroaching on the kitchen’s footprint. Choose sleek bar stools that can be tucked neatly underneath when not in use.
18. Opt for Integrated Appliances
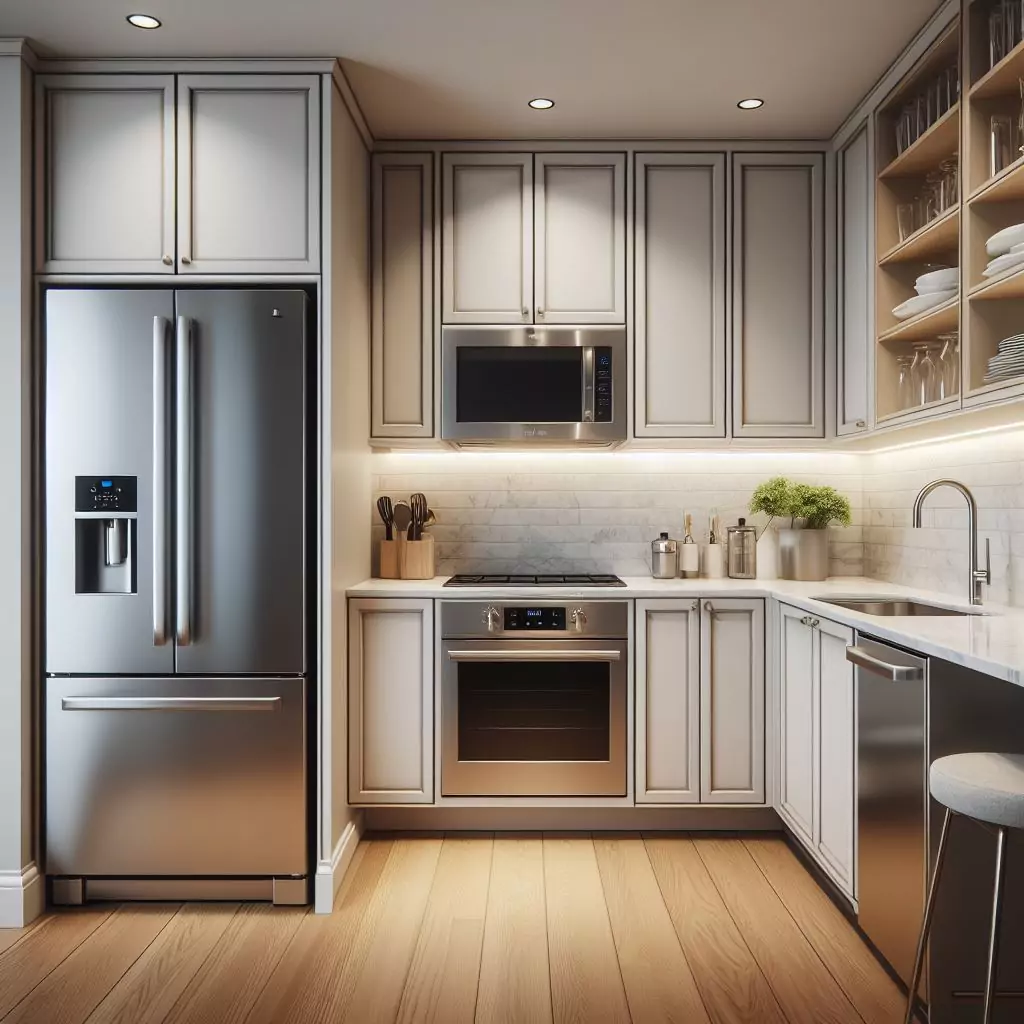
Create a seamless and streamlined look in your small kitchen by opting for integrated appliances that blend seamlessly with cabinetry.
Choose panel-ready refrigerators, dishwashers, and ovens that are built into custom cabinets for a cohesive and clutter-free aesthetic.
Integrated appliances help maintain a sleek and modern appearance while maximizing space.
19. Utilize Multi-Level Shelving
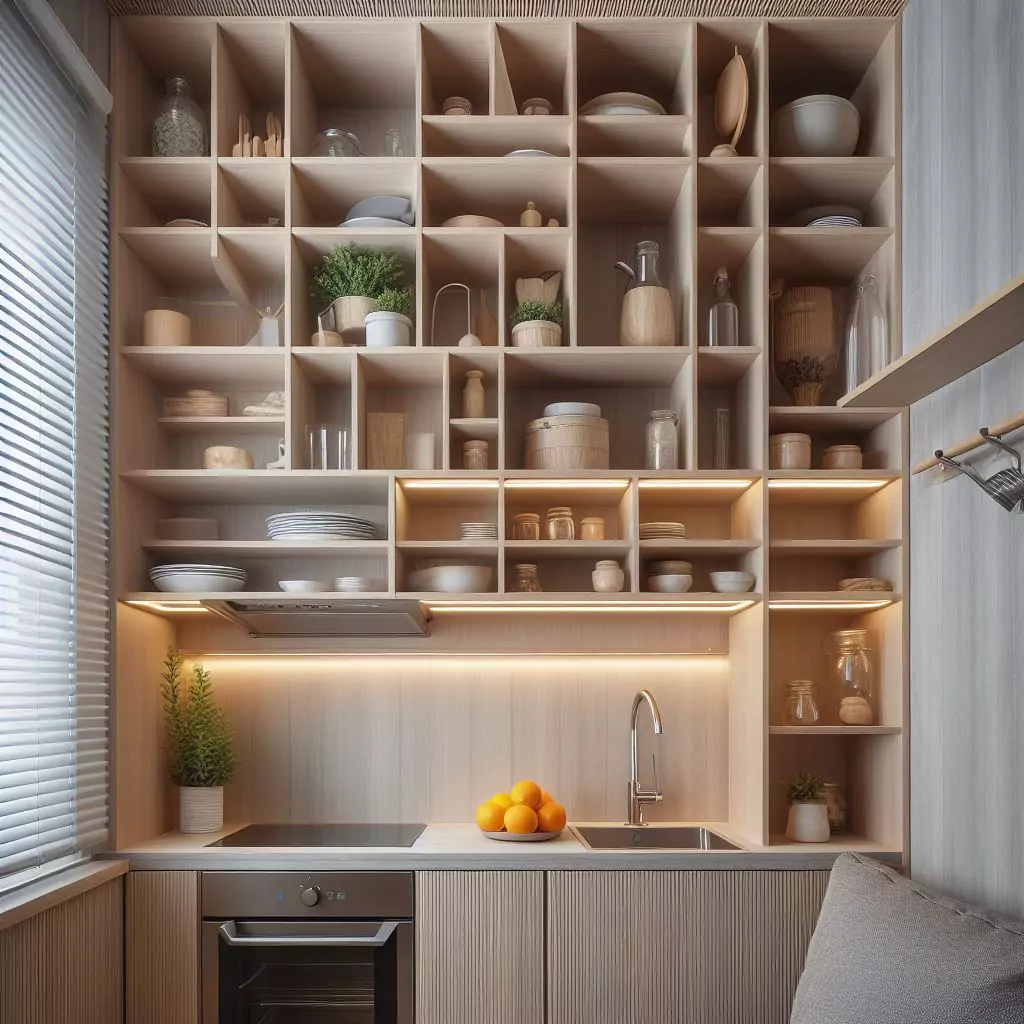
Maximize vertical storage in your small kitchen by installing multi-level shelving units.
Choose adjustable shelves to accommodate items of various sizes, from small spice jars to large cookware.
Organize kitchen essentials by category and utilize baskets or bins to corral smaller items, keeping the space tidy and efficient.
20. Choose Light-Reflective Flooring
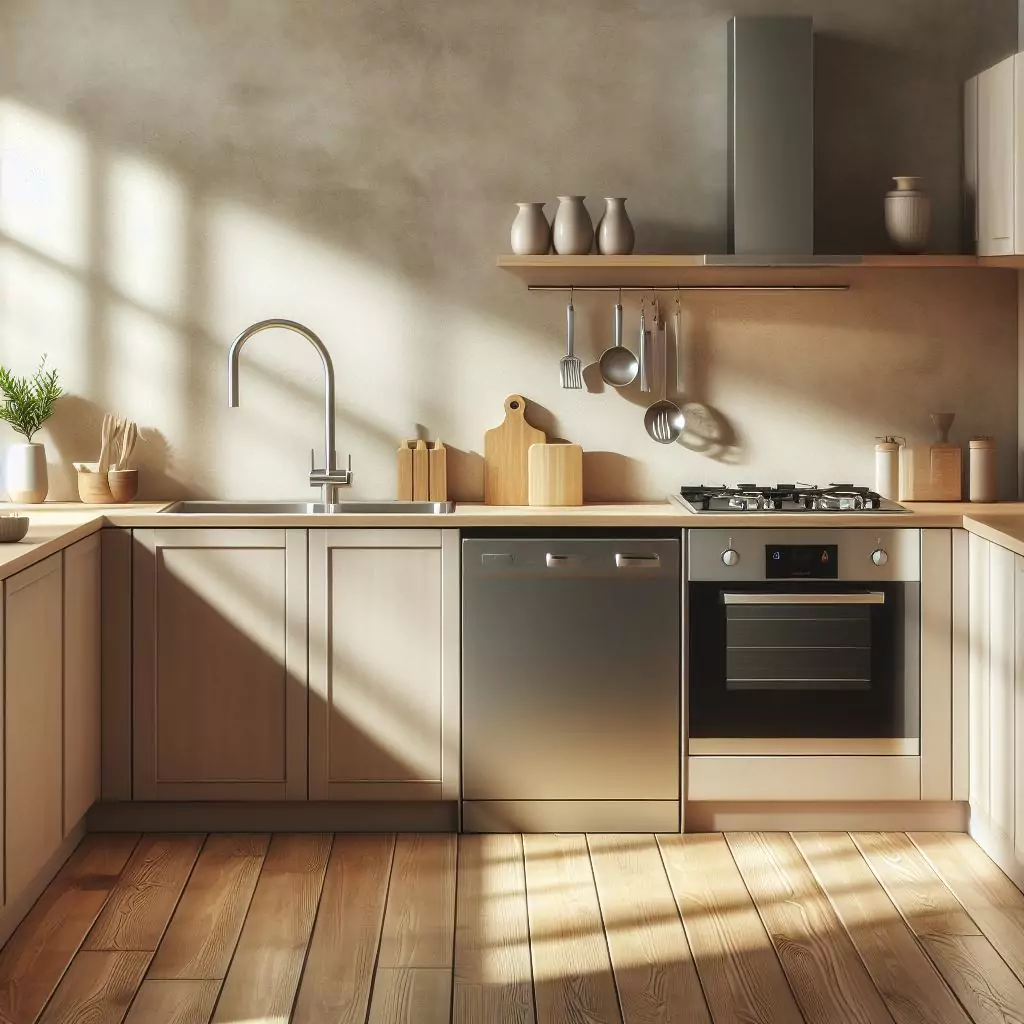
Opt for light-colored or glossy flooring materials to reflect natural light and visually expand your small kitchen.
Consider hardwood, laminate, or tile flooring in neutral tones to create a sense of continuity and spaciousness.
Light-reflective flooring brightens the room and complements other design elements, making the space feel larger and more inviting.
21. Install a Mirrored Backsplash
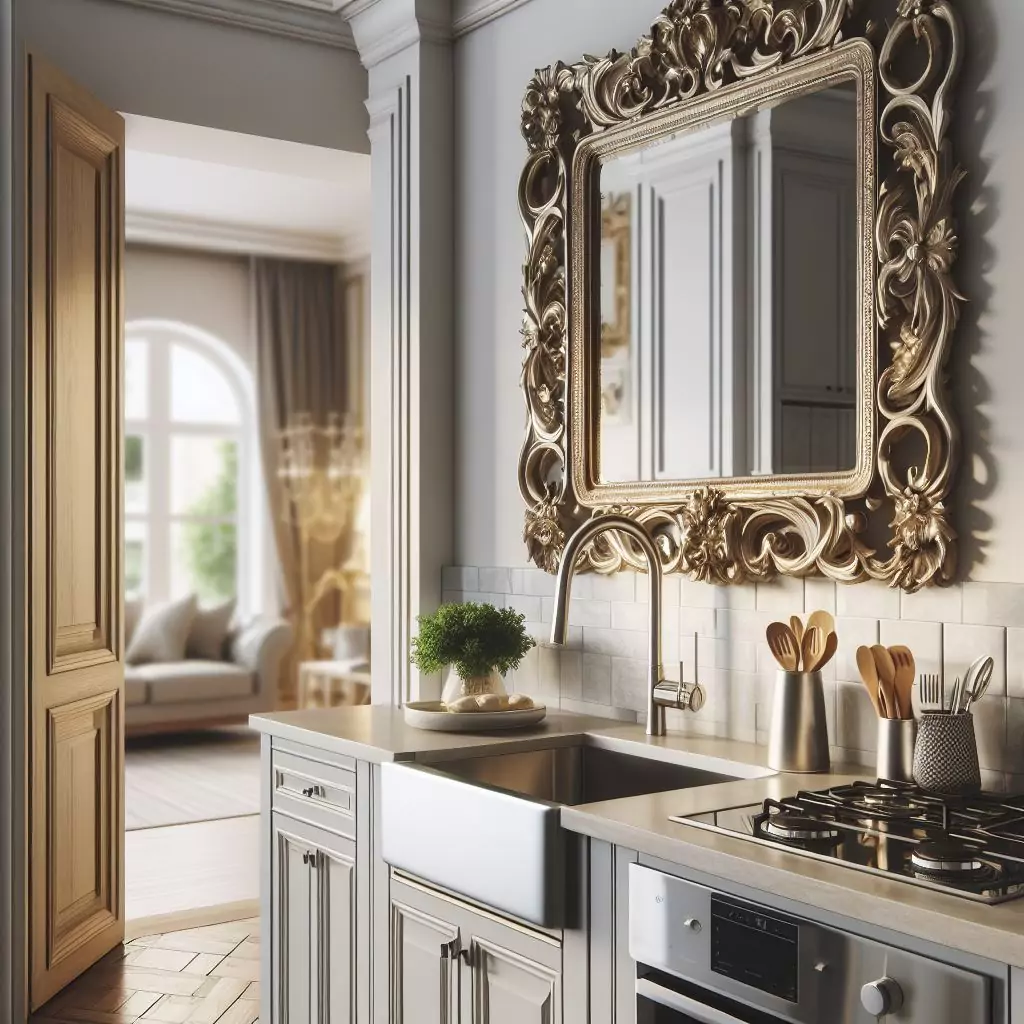
Add depth and dimension to your small kitchen by installing a mirrored backsplash behind the sink or stove.
Mirrored surfaces reflect light and create the illusion of more space, making the room feel larger and brighter.
Choose a sleek and modern mirror finish for a contemporary look that enhances the kitchen’s overall design.
22. Opt for Open Shelving with Hooks
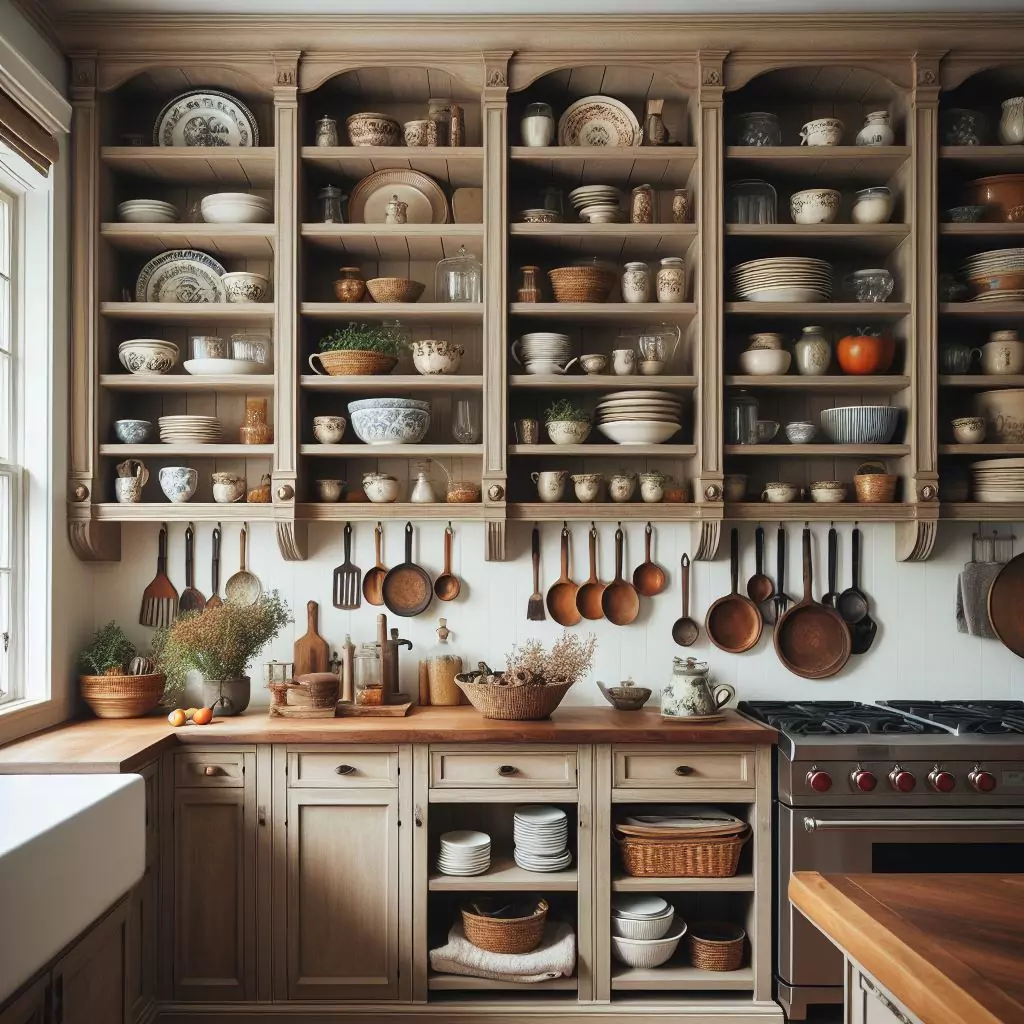
Create functional storage and display space in your small kitchen by incorporating open shelving with hooks underneath.
Use the shelves to showcase decorative items, cookbooks, or everyday dishes, while the hooks provide a convenient spot for hanging pots, pans, and cooking utensils. This blend of storage and decor adds personality to the space.
23. Choose a Light Color Palette
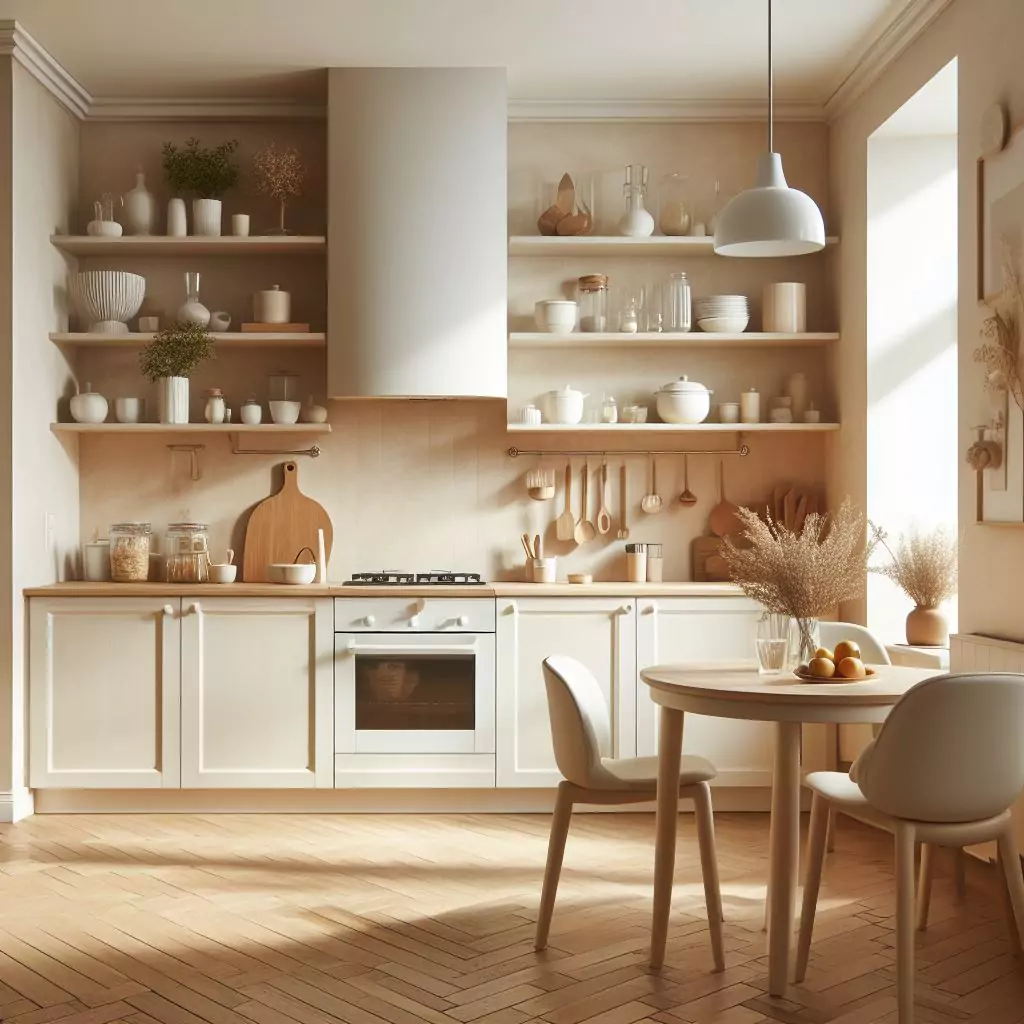
Opt for a light color palette in your small kitchen to create a sense of openness and brightness.
Soft hues like white, cream, or pale gray visually expand the space and reflect natural light, making the room feel larger and more inviting.
Pair light-colored cabinetry with complementary countertops and backsplashes for a cohesive look.
24. Utilize Overhead Pot Racks
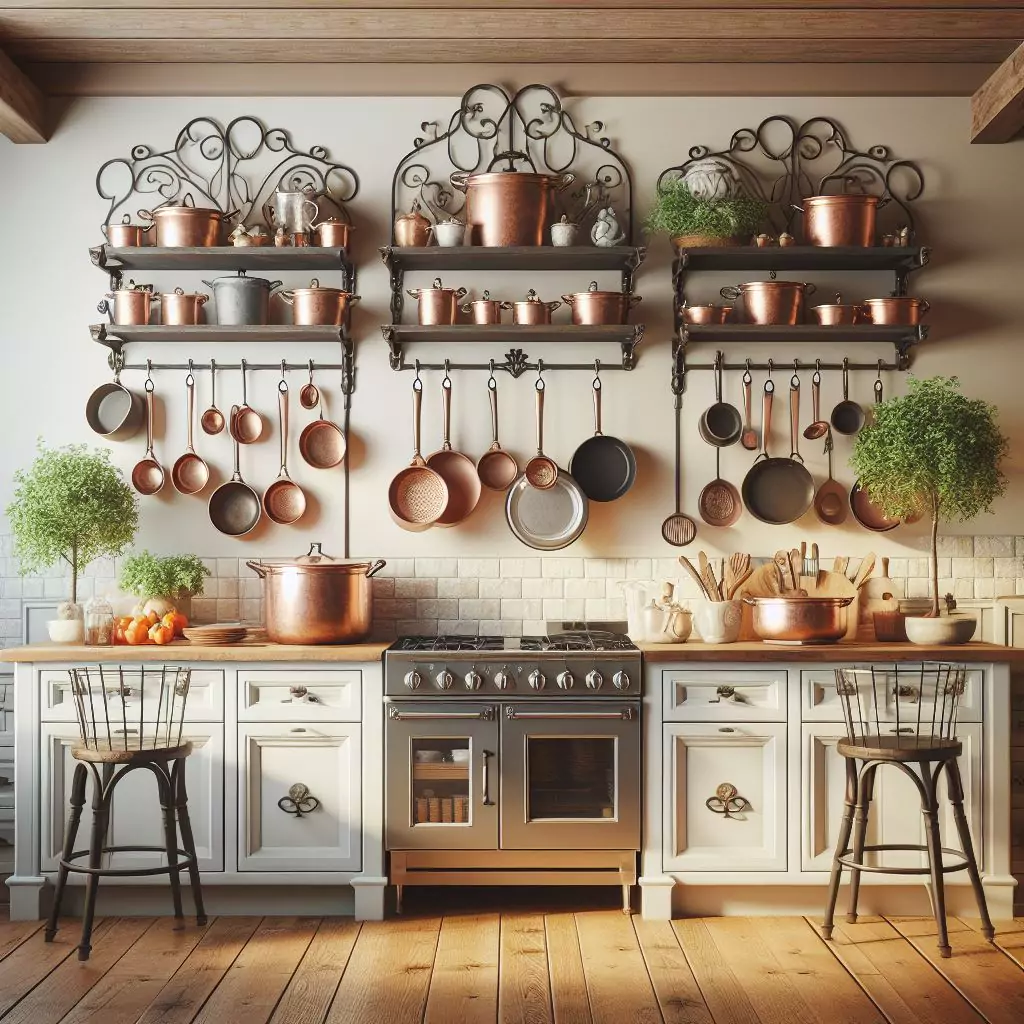
Maximize storage space in your small kitchen by installing overhead pot racks or hanging rails.
These functional storage solutions keep pots, pans, and cooking utensils within easy reach while freeing up cabinet and drawer space. Hang the racks above the kitchen island or stove for convenient access during cooking.
25. Opt for a Single-Bowl Sink
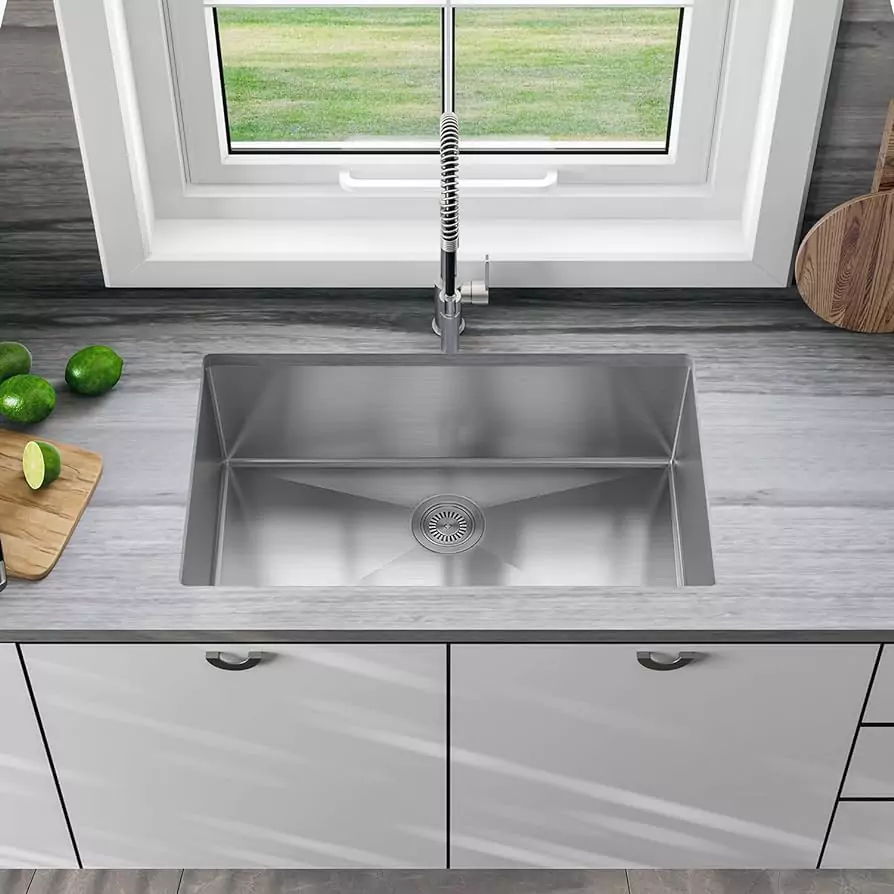
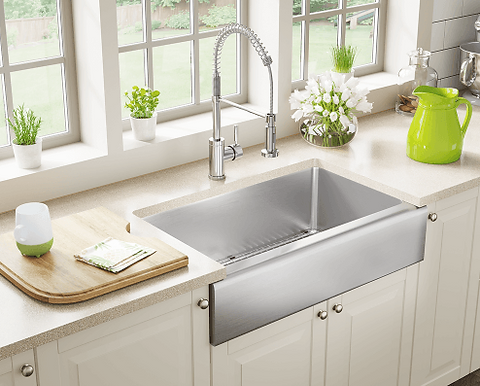
Choose a single-bowl sink for your small kitchen to maximize counter space and efficiency.
Single-bowl sinks provide ample room for washing dishes and preparing food without taking up unnecessary space. Opt for a sleek, undermount sink to maintain a clean and minimalist look.
26. Utilize Drawer Organizers
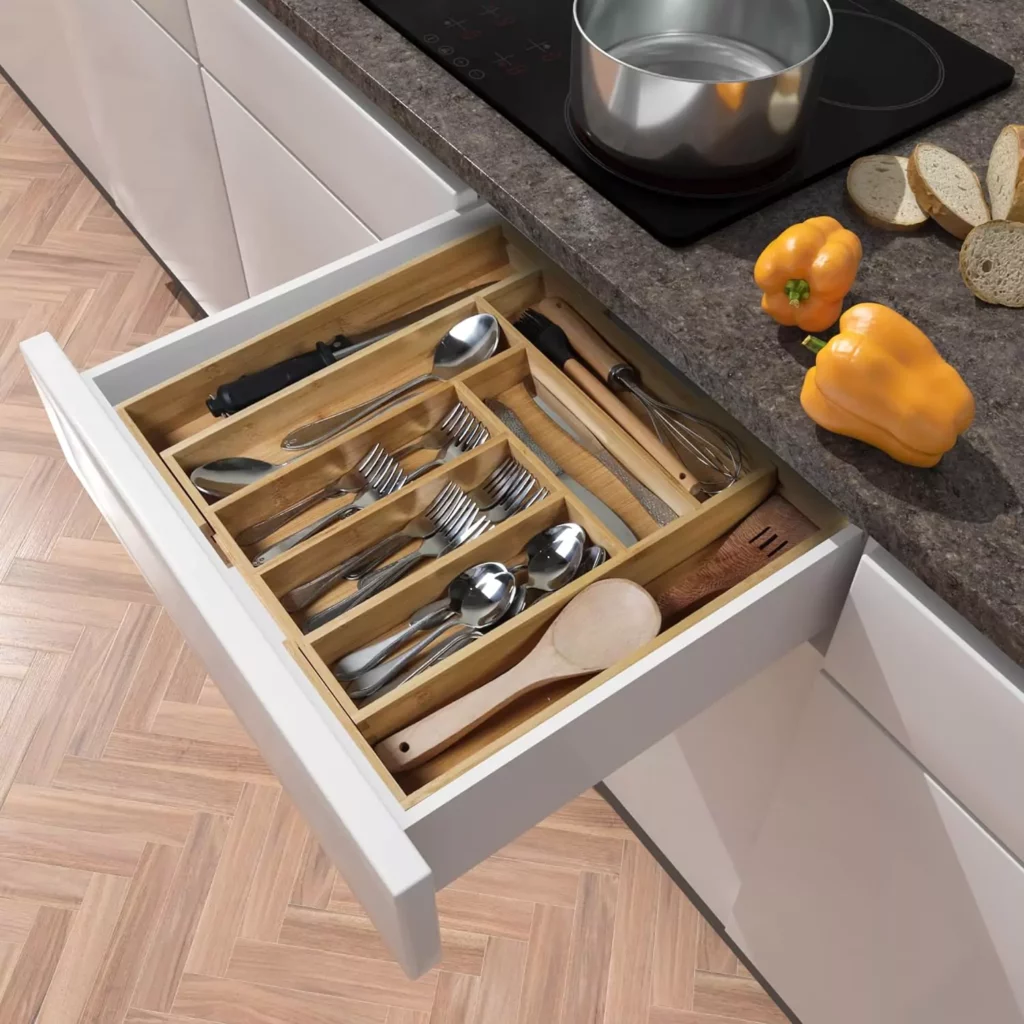
Maximize storage efficiency in your small kitchen by using drawer organizers to keep utensils, cutlery, and other small items neatly arranged.
Choose adjustable or customizable organizers that fit snugly into your drawers, allowing you to create designated spaces for different categories of items.
This simple solution helps prevent clutter and makes it easier to find what you need.
Wrap Up
Transforming your small kitchen into a functional and stylish space is completely achievable with the right design choices.
From maximizing vertical storage to embracing light colors and compact furniture, these remodeling ideas can make a big difference.
Now, it’s time to bring your vision to life and create the kitchen of your dreams.
Happy Decorating!

